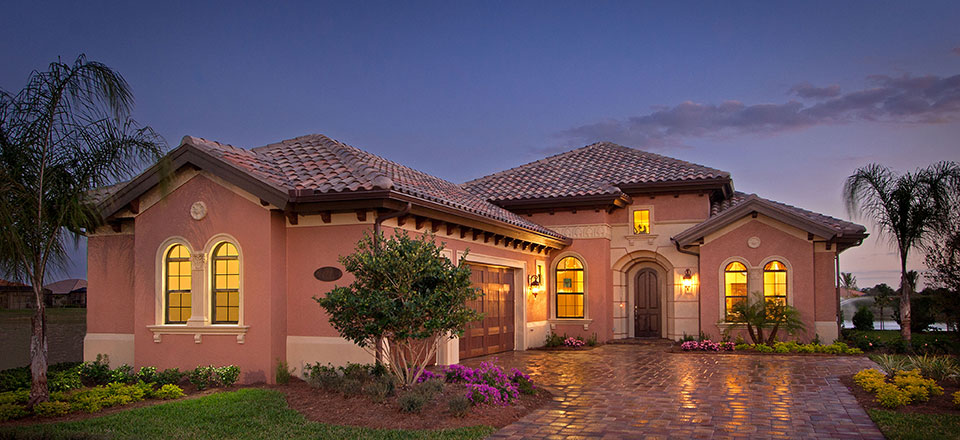Ruffino Floor Plan
Posted:

The Ruffino home in Black Bear Ridge is a 3 bedroom, 2 ½ bath, great room, dining room, study (opt. 4th bedroom), screened covered lanai, 3-car garage.
Floor Plan Details
- Bedrooms 3
- Bathrooms 2 ½
- 3 Car Garage
- Sq. Feet (Living) 2,585
- Sq. Feet (Total) 3,405
Starting Price $429,990
Additional Features
- Study (Opt. 4th Bedroom)
- Screened Covered Lanai
- Outdoor Living
