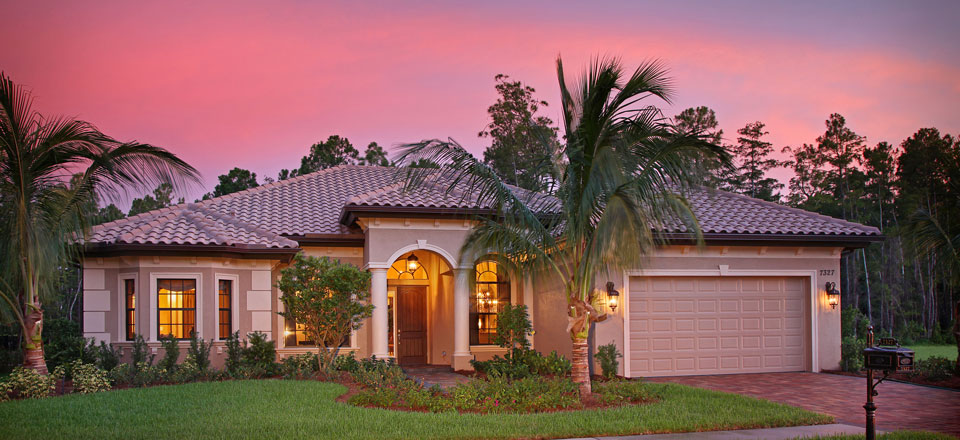Carrington Floor Plan
Posted:

The Carrington home in Black Bear Ridge is a 4 bedroom, 3 bath, family room, living room, dining room, study, screened covered lanai, 2 car garage.
Floor Plan Details
- Bedrooms 4
- Bathrooms 3
- 2 Car Garage
- Sq. Feet (Living) 2,685
- Sq. Feet (Total) 3,557
Starting Price $429,990
Additional Features
- Study
- Screen Covered Lanai
